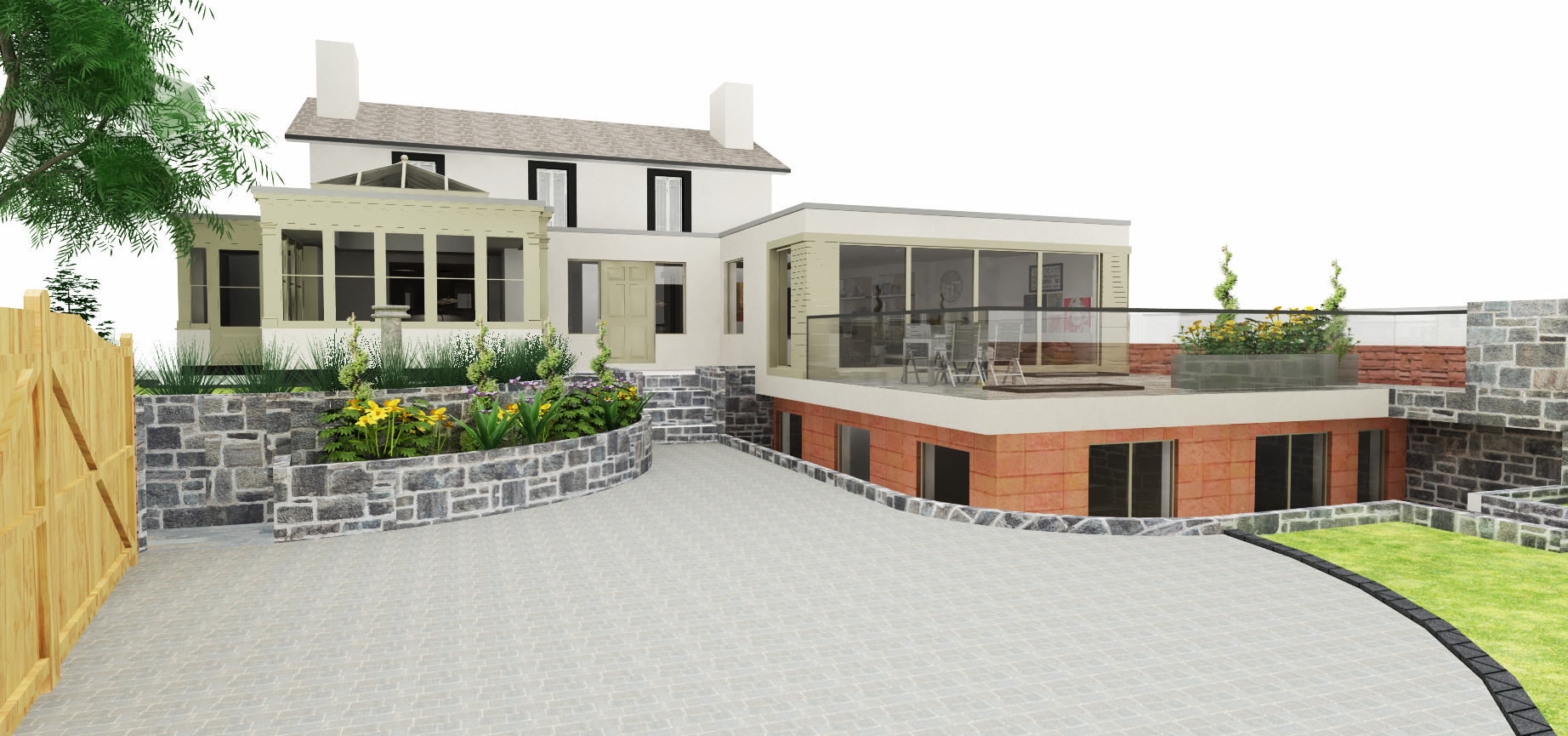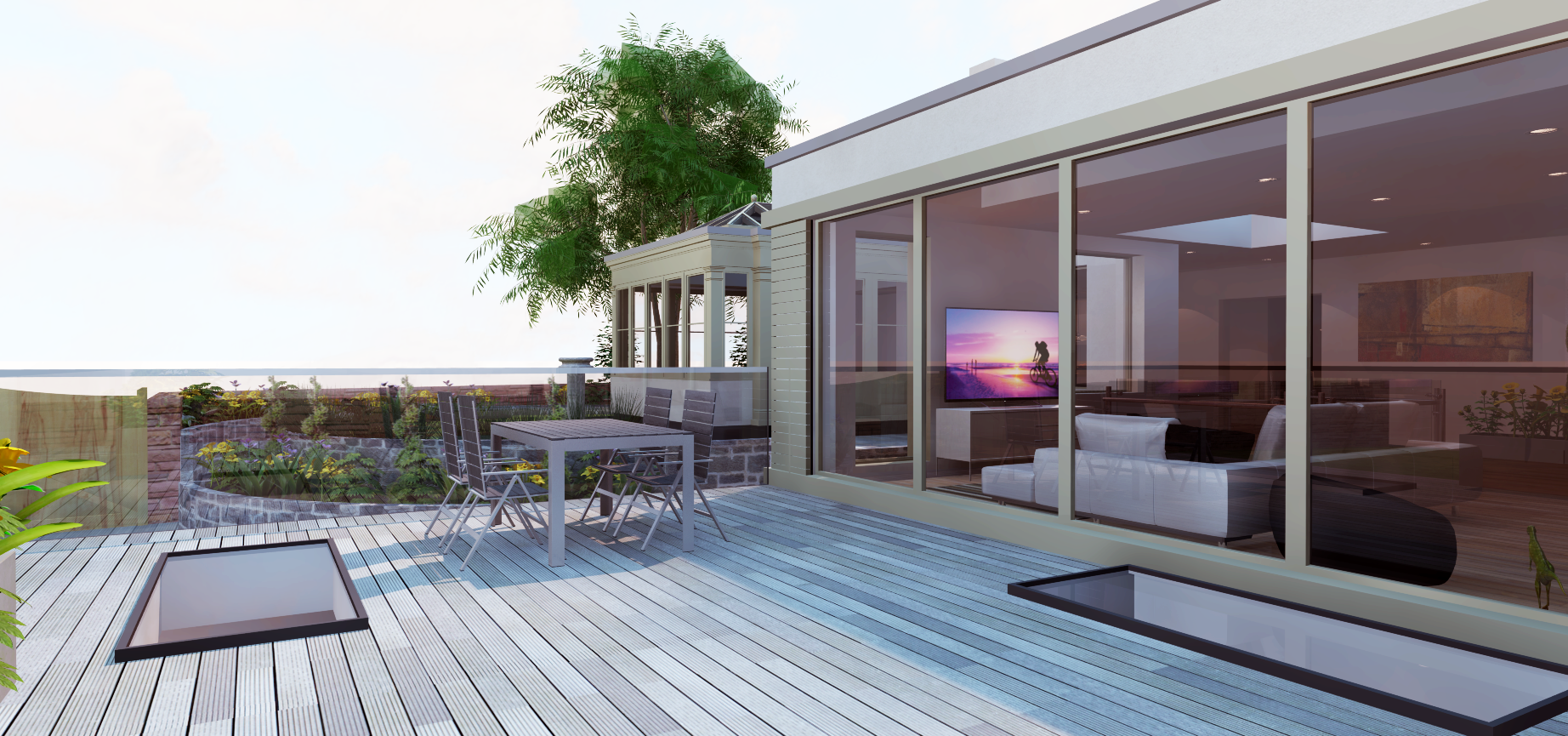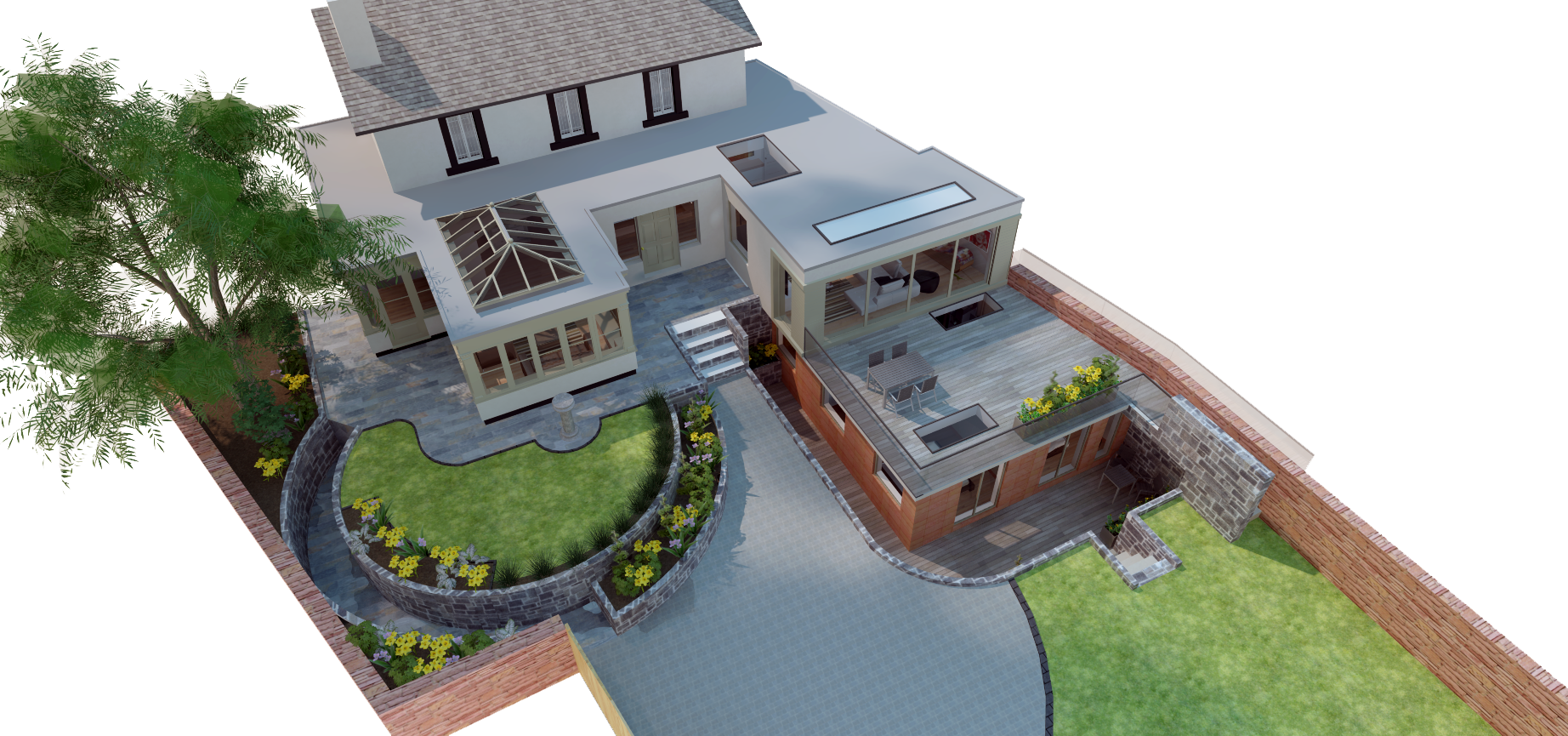We are currently working on a unique and interesting scheme in West Kirby. The Client is looking to extend their family home to accommodate their growing family. The site has an extensive garden which the Clients love. The existing house is approx. 1.5m above street/garden level and we have proposed a new wing to provide 3 bedrooms at lower level and a new family room and terrace at the existing ground level. The ethos of the scheme is to blur the boundaries between the garden and the house.



